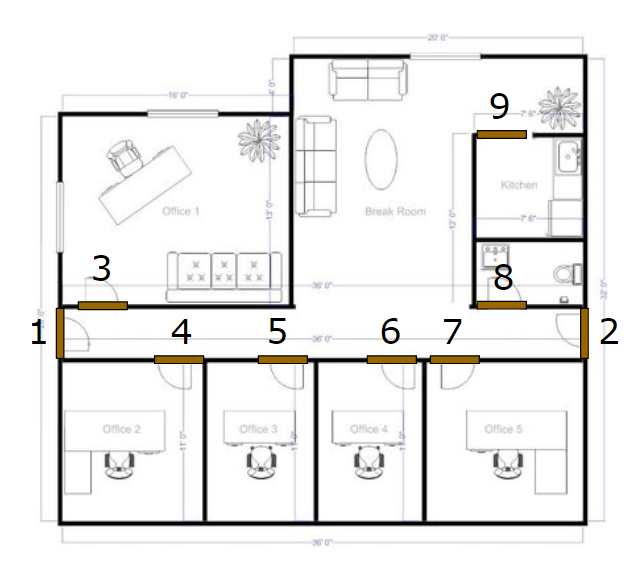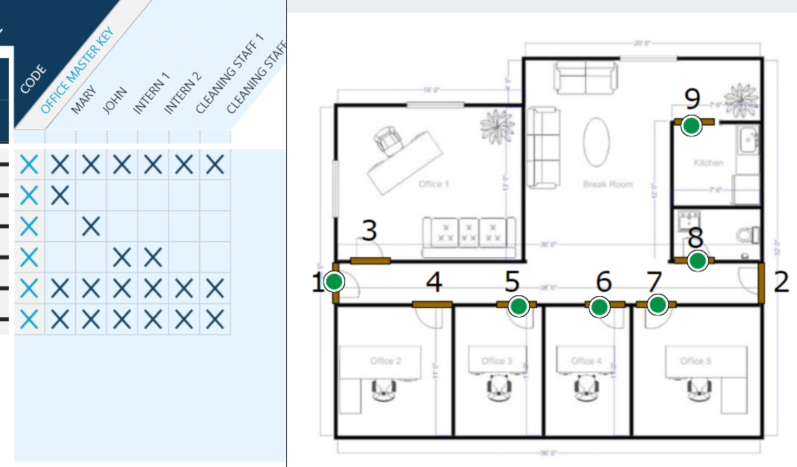Floor plans are graphic files that can be uploaded to Key Studio™ to enhance user's experience lockchart planning.

Key Studio™ accepts PDF format or image files in .bpm, .jpg or .png formats.
Once the floor plan has been added to the lockchart, doors with associated cylinders can be added to floor plan and visualized on the plan itself.
Prerequisite to this step is having had added doors and associated them with cylinders.
