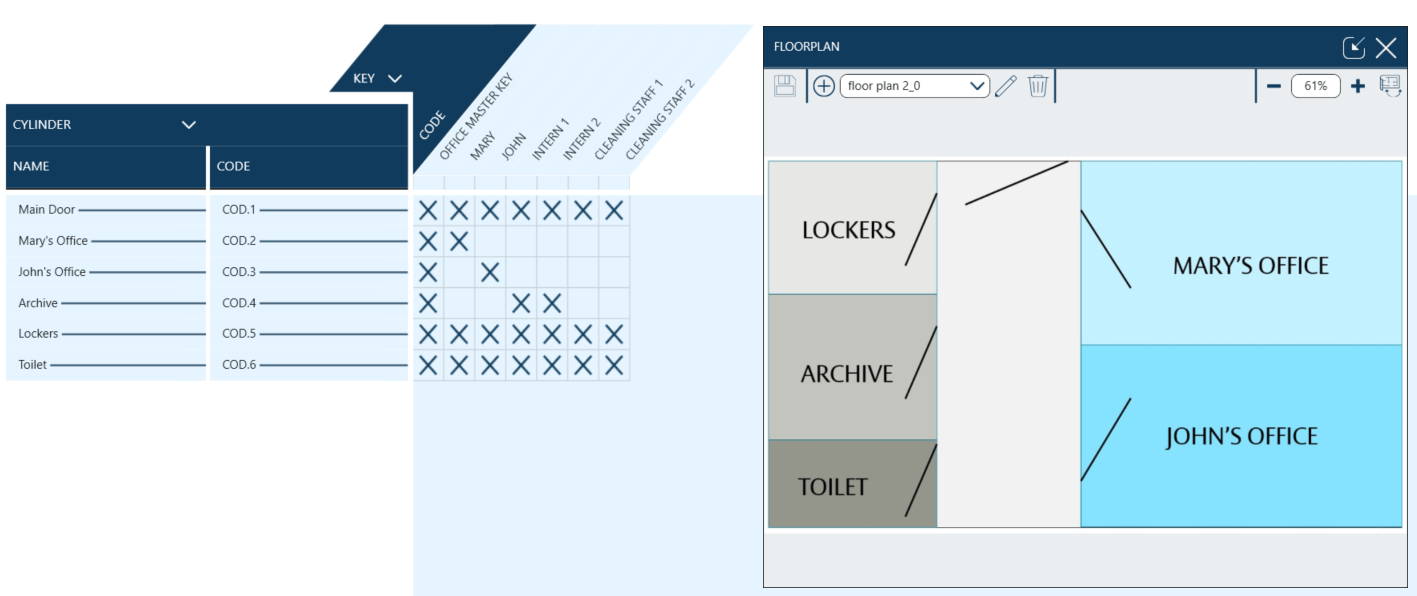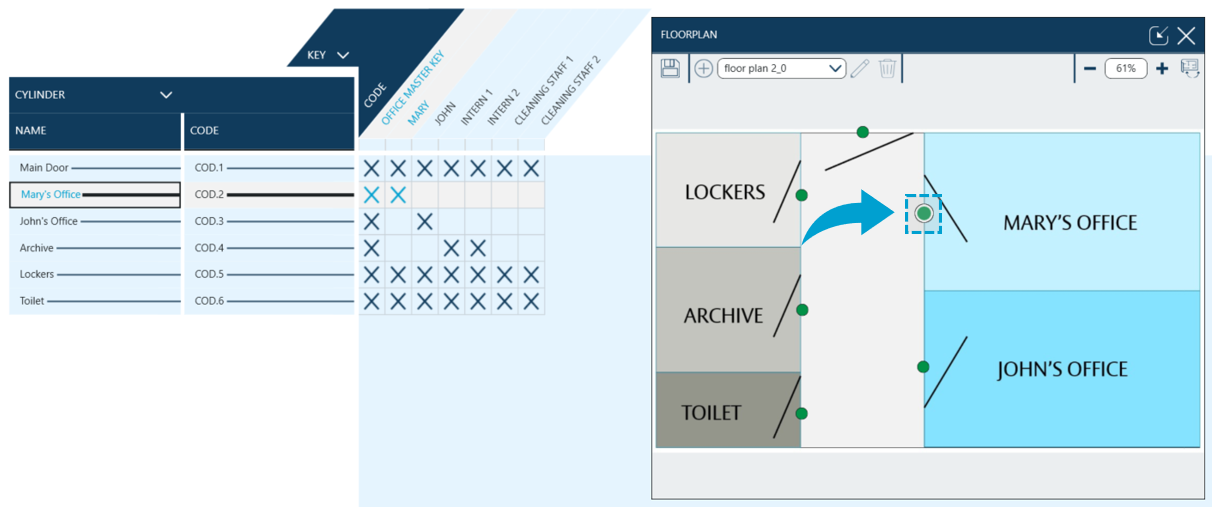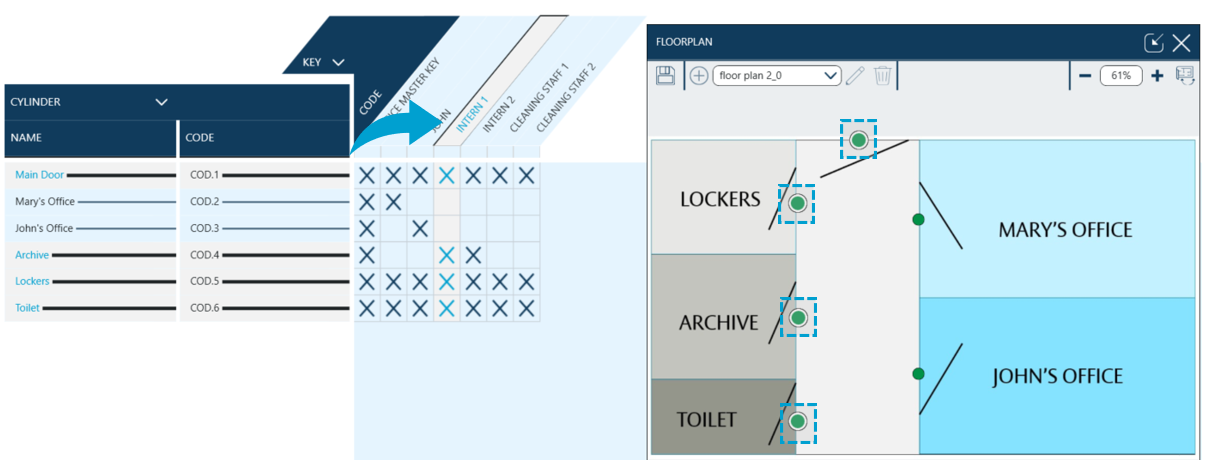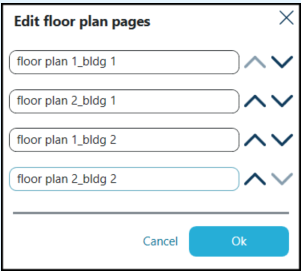Adding doors & cylinders to floorplans
Once doors have been added to the lockchart as the first step and then linked with cylinders as second step floorplans can be used to visualize them.

To add a door with associated cylinder to the floorplan users drag and drop cylinder (by clicking on it's name bar) onto the lockchart.
There are 2 different ways that doors / cylinders / keys are displayed on the floorplan.
![]()
Green dot, which is surrounded by another circle is a way of highlighting active doors / cylinders / keys.
Green dot which is not highlighted indicates that there exists a connection to door / cylinder / key.
Users can interact with floorplans by clicking on the dots and checking on the lockchart (grid / fluvial view) which cylinder and key(s) are connected with that door.
Visualizing cylinders on floorplans
Once the doors with linked cylinders have been added to the floorplan users can verify their location on the floor by clicking on the cylinder within lockchart.
Door with the cylinder that has been put onto the floorplan is highlighted.

Visualizing keys on floorplans
Once the doors with linked cylinders have been added to the floorplan users can verify which cylinders are opened with a selected key.
Users click on a key and all appropriate doors with cylinders are highlighted on the floorplan. If the key has been named clearly this functionality may prove useful in clearly displaying which rooms will the person using the key have access to.

Floorplan view options
Lockcharts may have multiple lockcharts linked. They may be used to display different floors of the building or using different formats / types of visualization.
To edit names and visualization order of the floorplans users click on the Pencil icon and modify data for required floorplans.

Clicking on arrows (up and down) changes order of displayed floorplans).
![]()
Using + and - buttons allow users to zoom in and out of the floorplan. Users can also type in required percentage value.
![]()
It is also possible to rotate floorplans using Rotate icon. It may be easier for instance to display floorplan once it has been rotated 90 deg.
For users with bigger screens or having access to multiple screens exists functionality of detaching floorplan window from it's default location on the screen.
To detach floorplan window users click on the icon in the top right corner.

Floorplan window floats on the screen allowing users to move it or modify the size of the window enhancing users' experience.